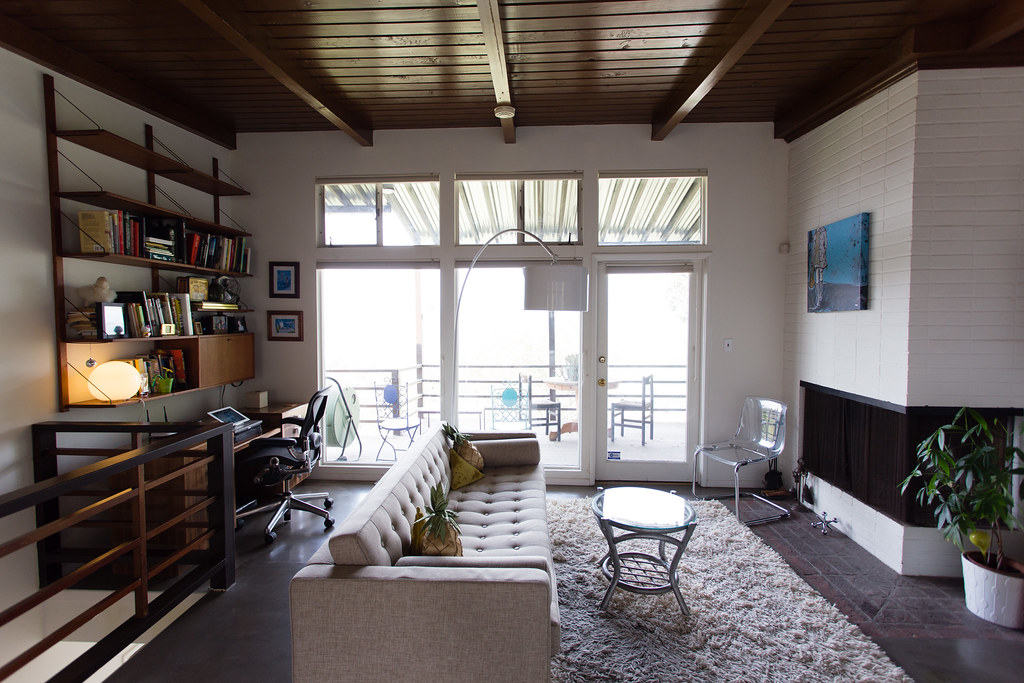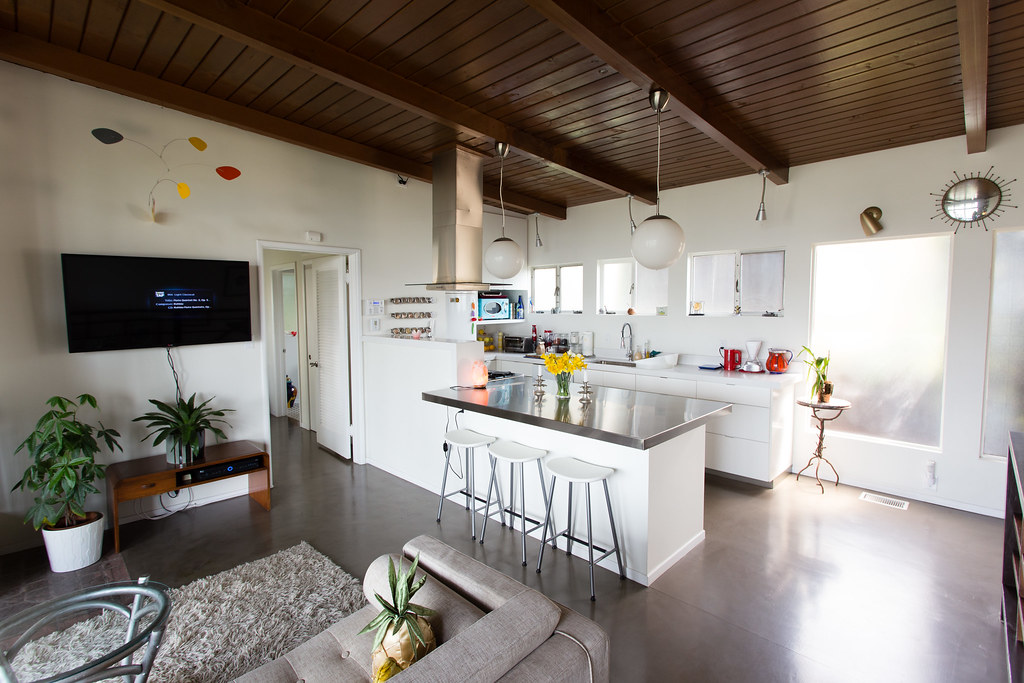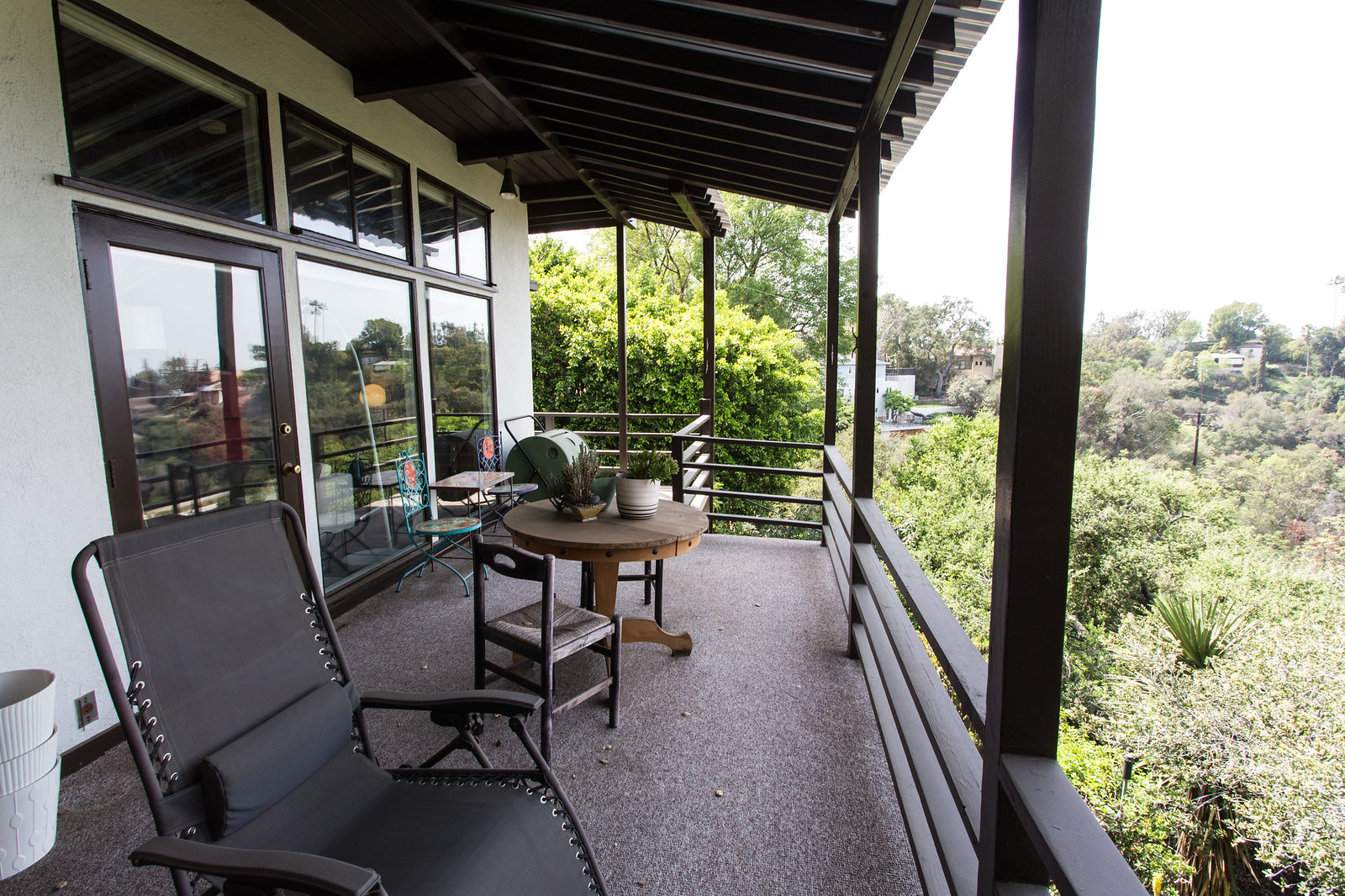Wasima's home is a mid century home in South Pasadena, with a beautiful deck overlooking the canyon. After buying her home, she spent the next few years working with architects, pouring through design details and adding her own personal stories into the decor of her home while still thoughtfully keeping some of the original design elements of her home. We were amazed how each room or design element had a story behind it and spoke to her eloquent style, her creative talent or her bright personality.


Wasima, we love your home! Can you share
with us the story on how you found your place?
My friend and realtor, Andy, mentioned there
was a mid-century modern house that was listed in my neighborhood. I was not
shopping for a house, but wanted to see it for fun. Upon walking in, it felt
like “home”. I decided to make an offer and was scheduled to leave for an
overseas vacation in 2 days. When the flight stopped for a layover, I had a
voice mail from Andy saying the offer was accepted. It was super exciting.
You mentioned this home having a great energy
and having only had two owners previously. Can you tell us more about that?
The realtors filled me in on some of the
history. The original owner was an NFL player and the 2nd owners
were a couple. Their son and his wife (the other realtor) sold the house. The home
has a serene and happy vibe. The previous owner was very well liked. My
neighbors welcomed me with a party in one of their homes. They look out for one
another. I couldn’t dream of better neighbors.
You mentioned focusing on renovations more than furniture. Can you describe some of the bigger projects you
worked on for the home? You furniture works beautifully in the home by
the way.
Thank you. One
often has to choose between renovation and furniture when facing new home
expenses. The house clearly needed updating first. Some of the big changes were
new flooring, complete renovation of kitchen and master suite – bedroom, bath
and walk-in closet. Not all of it was cosmetic. There were necessary repairs to
the plumbing, electrical, heating/air, sewage system and insulation.
I know it was also important for you to keep
some original elements of the home which I think is a great compliment to the
history of the home. Can you list a few for us?
I tried to honor the integrity of the house.
I’ve been to so many homes where the living room looks mid-century and the
kitchen looks like it’s from the 80’s or 90’s (granite and stainless steel). We
had to undo some of the choices to bring out the original features. For
example, I had the exterior repainted to reflect more of a Neutra inspired
color palette . The previous color scheme looked more 70’s to me.
The original wood ceiling beams, wood
shelving, double fireplaces, wall light fixtures, concrete slab floors
(downstairs), wood wall paneling in one room, frosted and clear windows and
exterior doors remain intact. Unfortunately the cork floors that we found under
the carpets were too damaged and brittle to salvage, but a bit of the cork, original
wood and a built in night light remains on the staircase. The basement looks
like it’s still 1952 and the back yard has several large retractable clothes
lines attached to the walls, all criss-crossing each other. It’s a whimsical
touch that I kept.
Which brings us to your closet...Please tell us about that beautiful unique wall in your bedroom and your closet space (including the lazy susan).
The rotating, round shelves, which I
affectionately call the “lazy susan” was originally in the ground floor closet.
It was part of a groovy wet bar complete with sink, mini fridge and smoky
mirror shelves. I opted for more storage space so the wet bar didn’t stay. I
was so fascinated with the shelves that I wanted to work it into the kitchen as
a pantry. Due to its large size and odd shape, it was about to get stored in
the basement instead. But I thought of giving it a new life in my walk-in
closet, housing my shoe collection. Now I can give it a spin every single day.
The feature wall is one of my, as
well as others’, favorite features in the house. I cannot explain it as
eloquently as it is the project is described here
“A fundamental proponent of the
project developed through an exploration in fabrication for a feature wall in
the master bedroom. The wall rhythmically scripted a pattern along the surface which
varies in densities, gradients, and apertures as it moves from a sliding door
to a display shelf. The apertures allow for an ease of access and maintenance,
while allowing a soft aesthetic to break up the solidity of the material.”
You had help from some very talented designers, architects and contractors. Would you mind sharing your resources with our readers?
This is going to sound like an Oscars
acceptance speech! They each brought skill, resourcefulness, passion and dedication.
Going into it I thought I knew exactly what I wanted, but working with the
professionals yielded much more cohesiveness and flow within the space than I
was capable of realizing. I learned why or why not my ideas would work. They
clearly explained everything along the way. I had budget constraints compared
to what they were probably accustomed, yet the end result does not reflect that
at all.
Because the work was done in separate
phases, with breaks in between, there were various people involved. I mentioned
Andy Huang from March Realty, a friend who tirelessly helped me in all aspects of the
process and provided a lot of moral support. For the ground floor phase, the team
was: Sanjiv Bajaj, Principal and Jan Lepicovsky - Archithetics, James Hankin, Contractor. James was introduced and recommended
by the architects, and his team produced very high quality work. According to
social networks, Jan is now at ilig santer architekten in Zurich. A
couple of other resources worked on the demolition work. It was a large team
for a small house. For Phase 2, the downstairs, the project team was: Ilaria
Mazzoleni, Design Principal and Richard Molina, Project Team – IM Studio, James Hankin, Contractor. Ilaria
and I had been friends for over a decade prior to this project. I was fortunate
to obtain their services for this small, residential project, which is not the
type of work they typically engage in.
How would you describe your overall
style and where do you get your inspiration from?
My style is eclectic. Clearly I love
mid-century modern, but also Craftsman and Spanish Style homes. No two places
I’ve lived in look similar. I used to have sage green interior walls/ceiling,
velvet sofa and Moroccan/Indian decorative accents. My next apartment was French
Country style. I wish I were a minimalist, but I’m not at all. I had to reign
myself in this time. I kept a mood board/wish list the whole time I was
shopping for home items. Today I’d probably just use Pinterest.
My favorite TV show, Mad Men, is
incredibly stylish. One of my neighbors sold them some of her home fixtures for
the Draper apartment set on the show. I constantly notice design elements
wherever I am. I go to museums, architectural tours and am a volunteer docent
for Pasadena Heritage. I browse through sites like Apartment Therapy, Design
Sponge and Oh Joy! I also am
inspired by your blog and points of view. I felt immediately connected to both
of you upon meeting, and understand the need to have creative outlets outside
of our day jobs.
Everything in your home is so thoughtful and personalized. We love that your closet door allows you to showcase your personality through the items that you have collected and we see traces like this all throughout the home. What are some of your favorite decor pieces?
Everything in your home is so thoughtful and personalized. We love that your closet door allows you to showcase your personality through the items that you have collected and we see traces like this all throughout the home. What are some of your favorite decor pieces?
I am fond of the pops of color with the orange front door and in the kitchen the blue microwave and wall spice rack.
On the walls, my favorites are the Shag (aka Josh Agle) serigraphs called Tipsy 1,2,3, and the photographs I took in Agra because they evoke rare solitude amid India’s hustle and bustle. I framed those photos for a Getty Museum staff art show. I adore my vintage chrome “petal” lamp against the dark wood beams and my Bourgie Table Lamp in the bedroom. I used to imagine having that lamp in my future house and now it’s really here.
Retro houses should not look like a movie set or gallery, so I like placing an unexpected element in each room - like the restored O’Keefe and Merritt stove in the modern kitchen, my vintage dressing table “desk” and the “shabby chic” nightstand and candelabra in the corner of my bedroom. I’ve painted and kept my little coffee table, a hand me down from my college roommate Lida, in order to have a constant piece of furniture despite many moves over the years.
 Where do you like shopping for home
goods?
Where do you like shopping for home
goods?
 Where do you like shopping for home
goods?
Where do you like shopping for home
goods?
I gravitate toward vintage
housewares, so eBay, Etsy, Craig’s List, flea markets, thrift stores all are
fun. Shopclass LA is a cool vintage shop. I shop a lot at CB2 and Ikea for
great style and function at reasonable prices. I love Alessi and Kartell. The
sofa is one of the few pieces of furniture I bought for the house and that was
from HD Buttercup.
What is your favorite thing about your home?
The view, day and night. Being able to see the natural light change every few hours
and watching the sunset from the deck always lifts my spirits. When I stay
home, I often see the same hummingbirds, dragonflies, butterflies, grasshoppers
arrive at the same place and time each day. It’s amazing. I love when it rains
and after the rain when things clear up. Unfortunately it was a murky day when
you came over so the view was not at its full glory.
What’s next on your to do list or
shopping list?
Probably patio furniture or a more comfortable guest bed. I have the
luxury of not having much of a to-do list now. Longer term goals are definitely
to tackle landscaping, including leveling or terracing the slope. My ultimate
wish, if budget was not an issue, would be to insulate the roof. Because of the
sloped roof with no attic, the house reaches cold and hot extremes in winter
and summer. Insulating the roof means replacing the roof and it’s in great
shape now, so that will be a long term plan.
Please tell us about yourself.
You seem to have many interesting hobbies!
I’ve lived in L.A. almost my whole
life and love it. I work in the field of healthcare technology. I studied Art
History in college. My parents and my Aunt encouraged and supported travel from
an early age, so I’ve been to many parts of the world. My travel wish list
includes Indonesia and Australia. It’s fun going away and then appreciating
home more. Anybody who knows me knows I am a big time foodie. I absolutely love
taking photographs. In my mind I compose photos in my head even when there is
no camera around, but need to develop the technical skills to match my eye. I’m
drawn to all the fine arts, reading and writing. I like to “redesign” and rework
old clothing and jewelry to make new items. Gardening and all plants and
flowers are a big hobby. I am passionate about holistic health, including yoga,
meditation, ayurveda, massage, hypnosis, acupuncture and all forms of natural
healing.
Please share with us your food blog
and your favorite restaurants around town.
My blog is: tiffinunboxed.com. It’s
mostly about food but also sprinkled with “lifestyle” topics. This year I’m eating
out much less and cooking healthier food at home, which makes it hard to blog
as often as I’d like. I might start drawing from previous meals and home
cooking since there are photos of everything.
L.A. is a foodie paradise, with a
vast selection of specialties. I like to try everything from street food to
fine dining. Some of my favorite restaurants are: Animal, Son of a Gun, n/naka,
Maude, Ricky’s Fish Tacos, Sushi Kimagure, Sushi Gen, Mr. Chow, Renu Nakorn, Yai,
Ruen Pair, Jitlada, Providence, Newport Tan Cang Seafood, Sea Harbour, Tasty
Duck, Cacao, Corazon y Miel, La Casita Mexicana, Mexicali Taco & Co, Coni’Seafood,
Hart & the Hunter, Cube, Angelini Osteria, The Daily Dose Café, Scratch Bar.
You also mentioned loving fashion,
accessories & bright colors! Is your first love fashion or interior
design?
Well the house doesn’t change as
often since I’ve run out of floor and wall space, but home design in general
will always be a love. Yet my clothing keeps evolving so I focus on it more. My
favorite accessories are purses, rings and lipstick. My go-to garment is a
dress and I feel most glamorous in a sari.
Bruin or Trojan?
Both were great in different areas. I’m a Libra so it’s all about balance (and difficulty making decisions).
Both were great in different areas. I’m a Libra so it’s all about balance (and difficulty making decisions).
Thanks Wasima!










0 comments:
Post a Comment